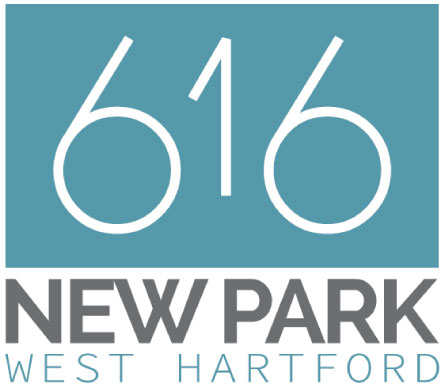Floorplans
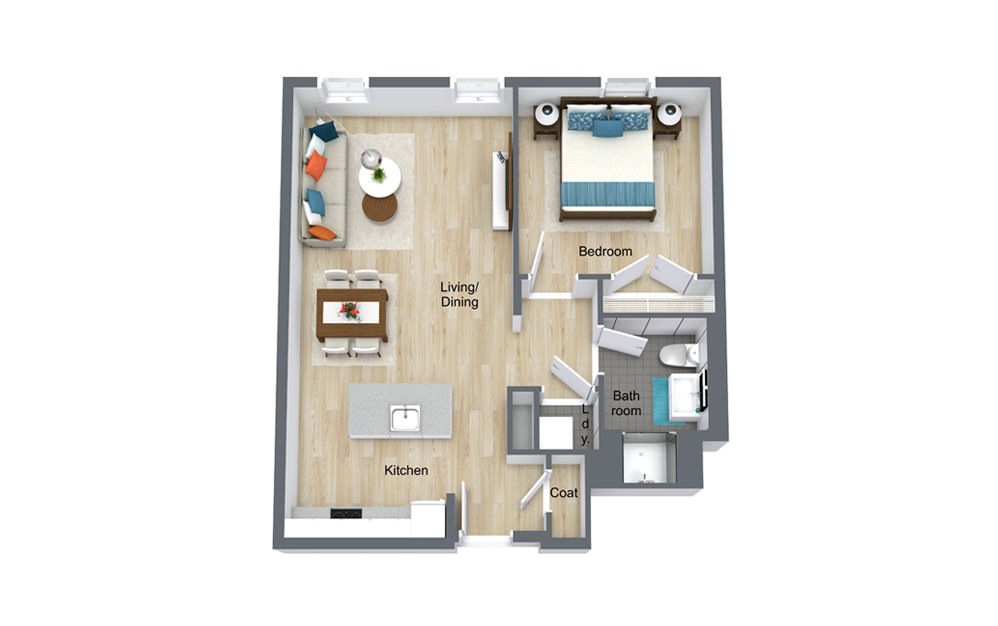
1 Bedroom (1 Bed / 1 Bath / 660 Sq. Ft.)
« Back to Floorplans1 Bedroom1 Bed / 1 Bath / 660 Sq. Ft. *Dimensions and square footage shown are approximate and pricing/availability is subject to change.
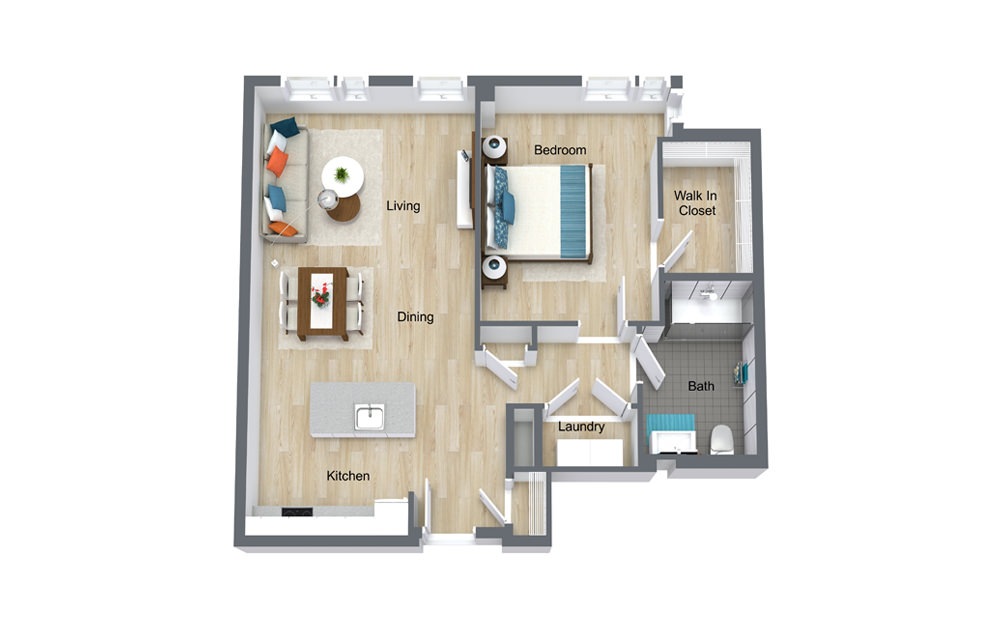
1 Bedroom – Accessible (1 Bed | 1 Bath | 755 Sq. Ft)
« Back to Floorplans1 Bedroom - Accessible1 Bed / 1 Bath / 755 Sq. Ft. *Dimensions and square footage shown are approximate and pricing/availability is subject to change.
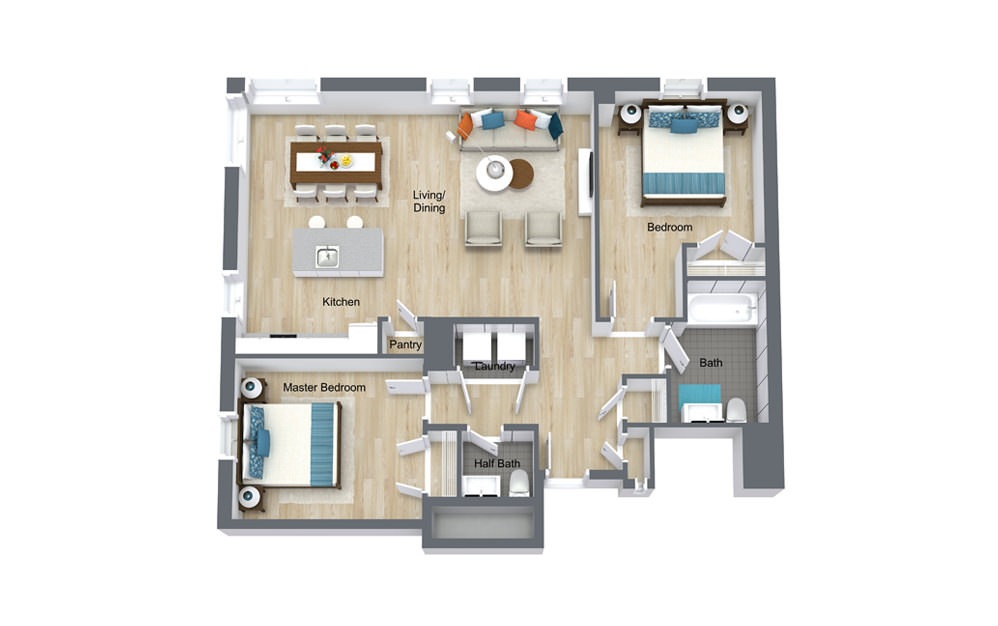
2 Bedroom Type B (2 Bed / 1.5 Bath / 1006 Sq. Ft)
« Back to Floorplans2 Bedroom Type B2 Bed / 1.5 Bath / 1006 Sq. Ft. *Dimensions and square footage shown are approximate and pricing/availability is subject to change.

2 Bedroom Type C (2 Bed / 1.5 Bath / 1088 Sq. Ft.)
« Back to Floorplans2 Bedroom Type C2 Bed / 1.5 Bath / 1088 Sq. Ft. *Dimensions and square footage shown are approximate and pricing/availability is subject to change.
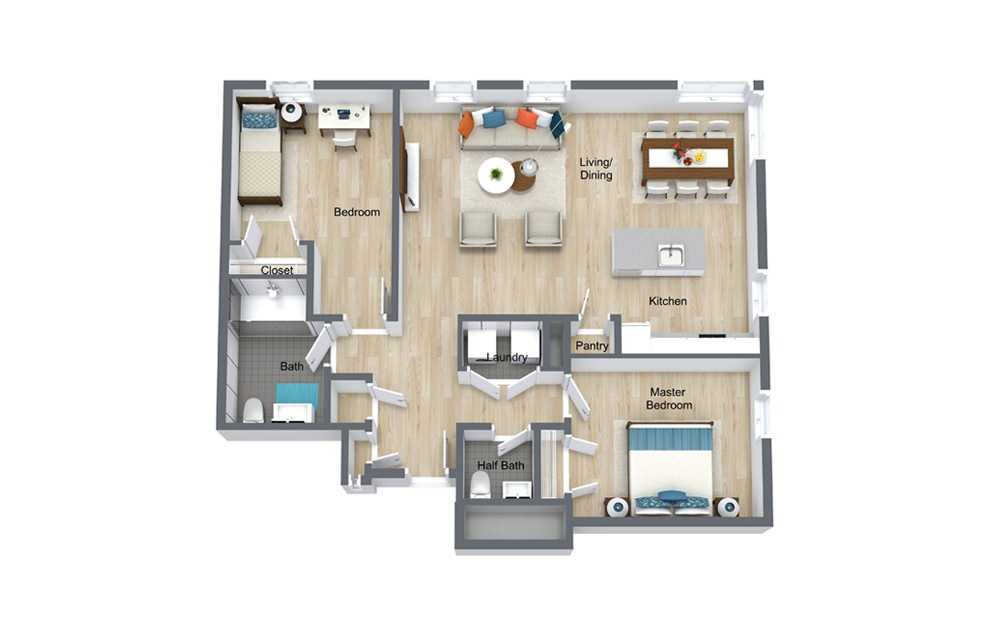
2 Bedroom – Accessible (2 Bed / 1.5 Bath / 1008 Sq. Ft.)
« Back to Floorplans2 Bedroom - Accessible2 Bed / 1.5 Bath / 1008 Sq. Ft. *Dimensions and square footage shown are approximate and pricing/availability is subject to change.
Apartment Features

Dishwasher

refrigerator

washer/dryer

Kitchen Island

Walk-In Closets
Modern One & Two Bedroom Apartments
Stainless Steel Appliances
Washer/Dryer In Unit
High Ceilings
Floor-to-Ceiling Windows
Kitchen Island
Controlled Access Building
Walk-In Closets*
* Available in select units
Community Features

Pet Friendly

Game Area

Lounge with Fireplace

fitness center

